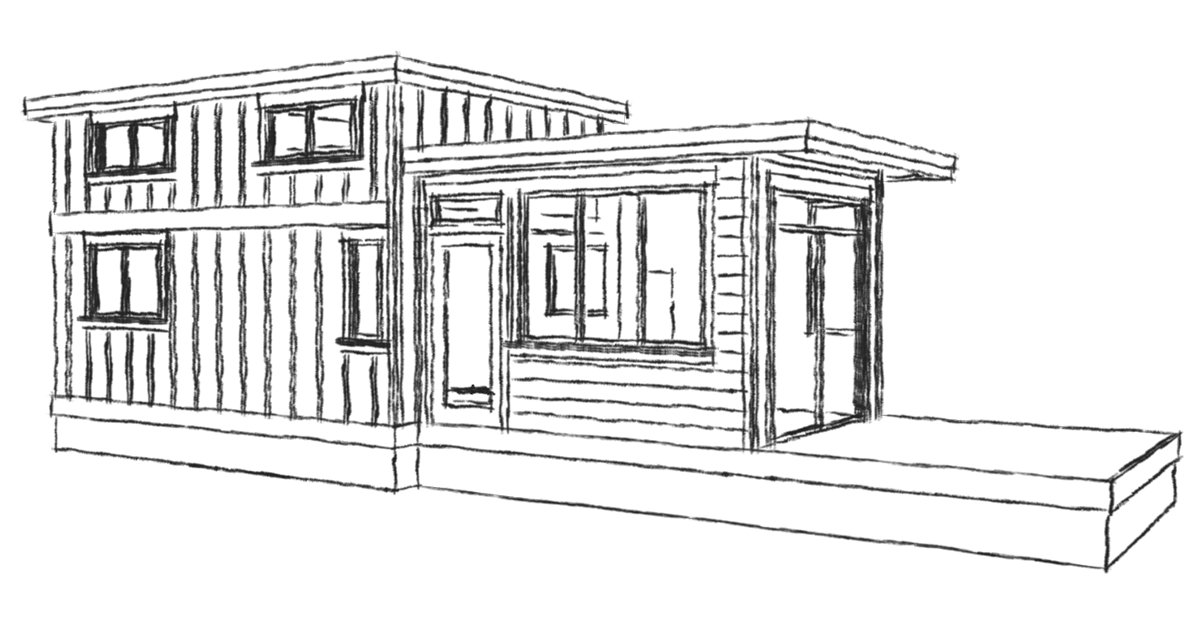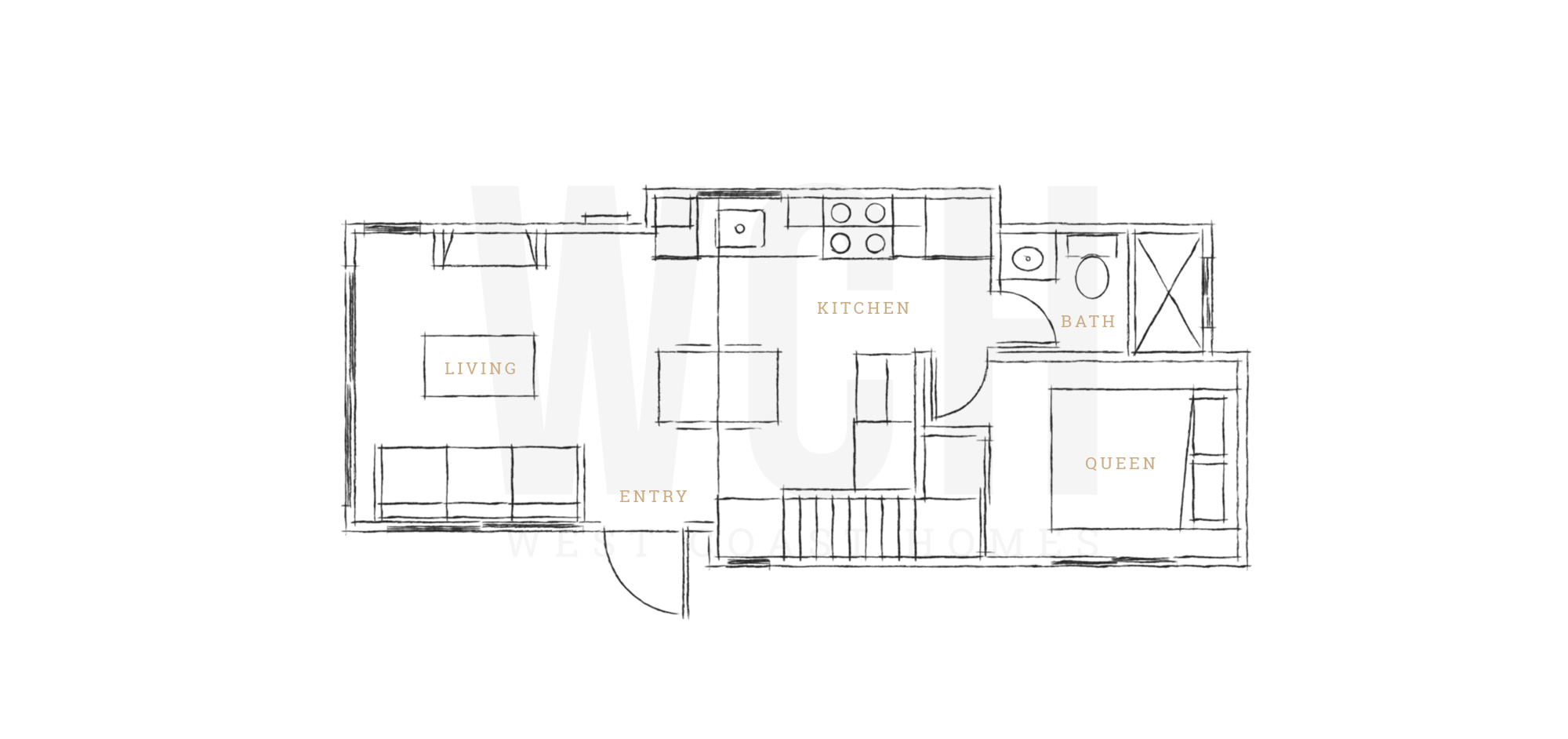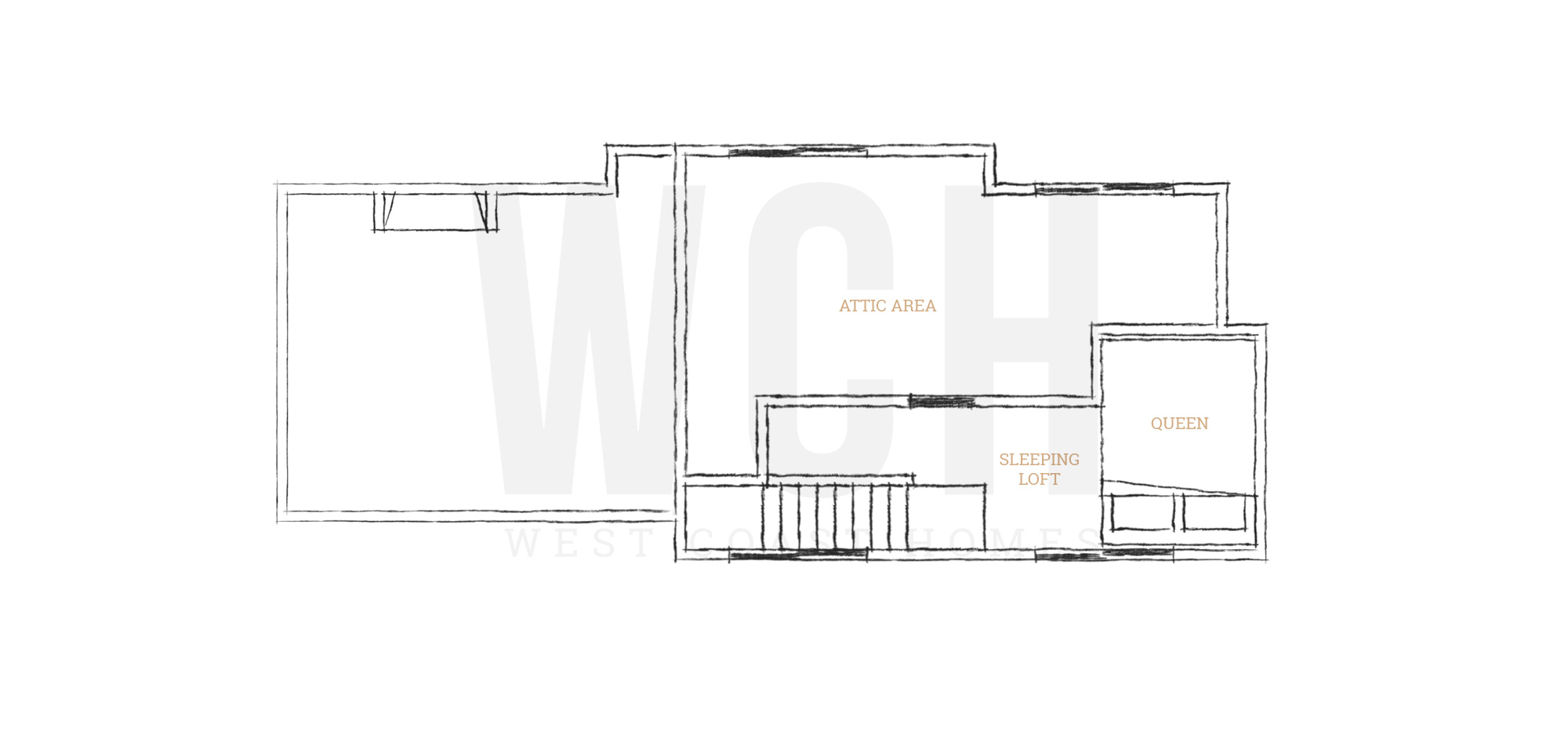
Since our Bellevue Park Model has been such a popular one we converted this design into a Tiny Home to allow clients the ability to place this model in their backyard as an ADU (Accessory Dwelling Unit) or as a main permanent residence. A Tiny Home is built to the International Residential Code (IRC) and the Washington State Energy Code (WSEC). The main floor plan is the same in the Bellevue Park Model as the Bellevue Tiny Home but the loft size was changed to a 70 square feet (SF) to meet the IRC sleeping loft size requirement.
QUICK SPECS
- 32′-3″ long model
- Sleeping space for up to eight
- Our most popular model
- Optional covered or uncovered front deck
Starting at $190,000*
*client is responsible for site prep, shipping, set up and taxes.

Since our Bellevue Park Model has been such a popular one we converted this design into a Tiny Home to allow clients the ability to place this model in their backyard as an ADU (Accessory Dwelling Unit) or as a main permanent residence. A Tiny Home is built to the International Residential Code (IRC) and the Washington State Energy Code (WSEC). The main floor plan is the same in the Bellevue Park Model as the Bellevue Tiny Home but the loft size was changed to a 70 square feet (SF) to meet the IRC sleeping loft size requirement.
QUICK SPECS
- 32′-3″ long model
- Sleeping space for up to eight
- Our most popular model
- Optional covered or uncovered front deck
Starting at $190,000*












