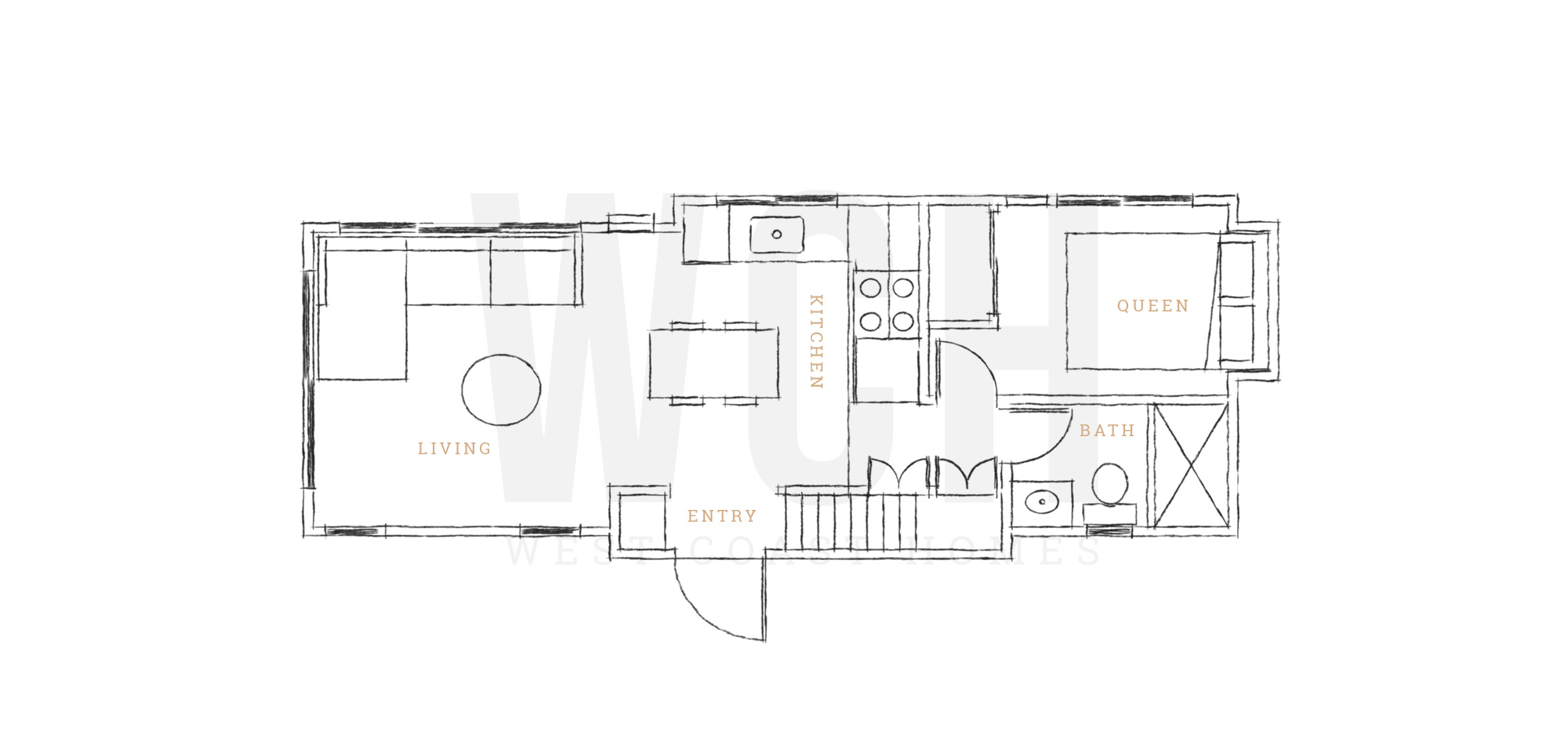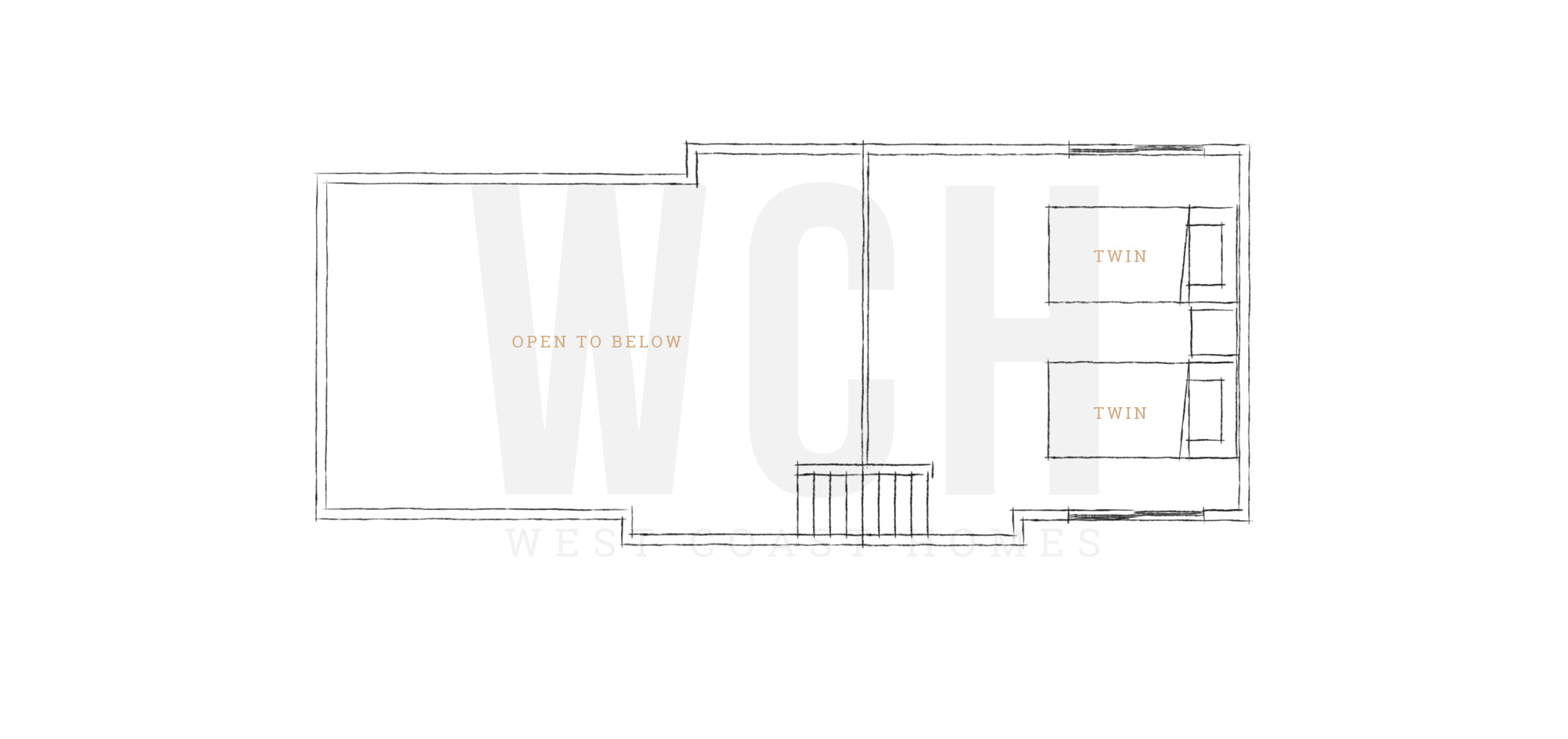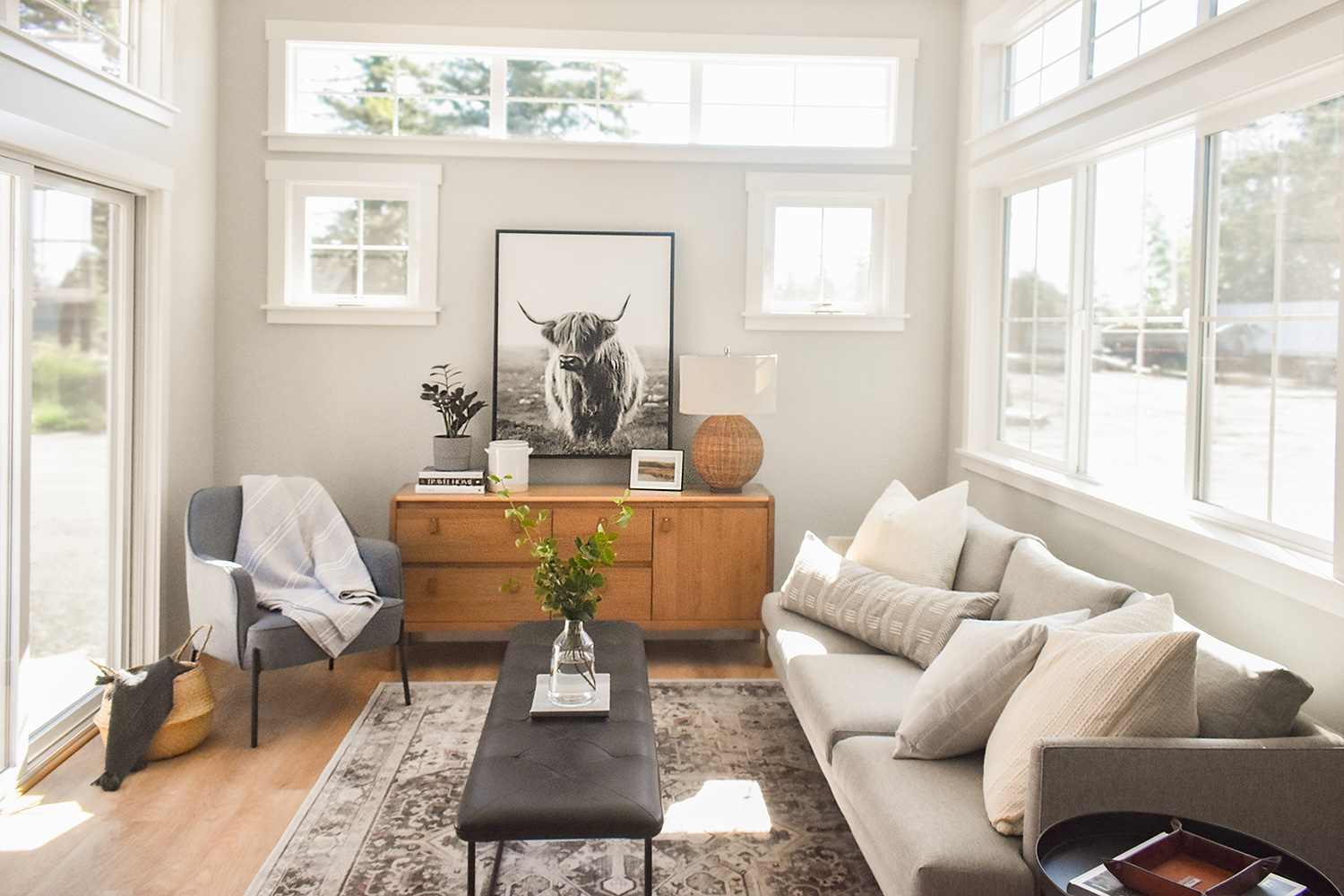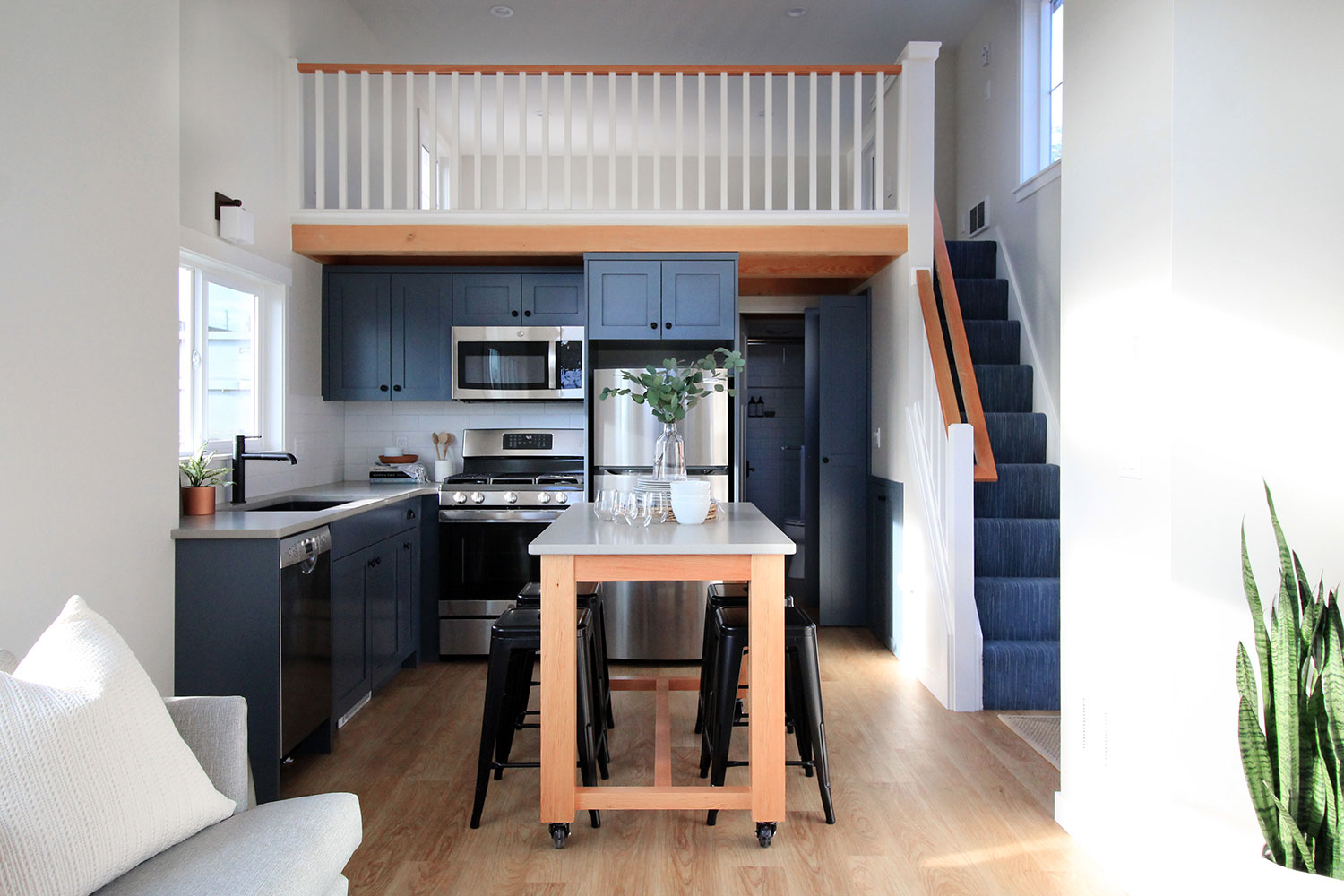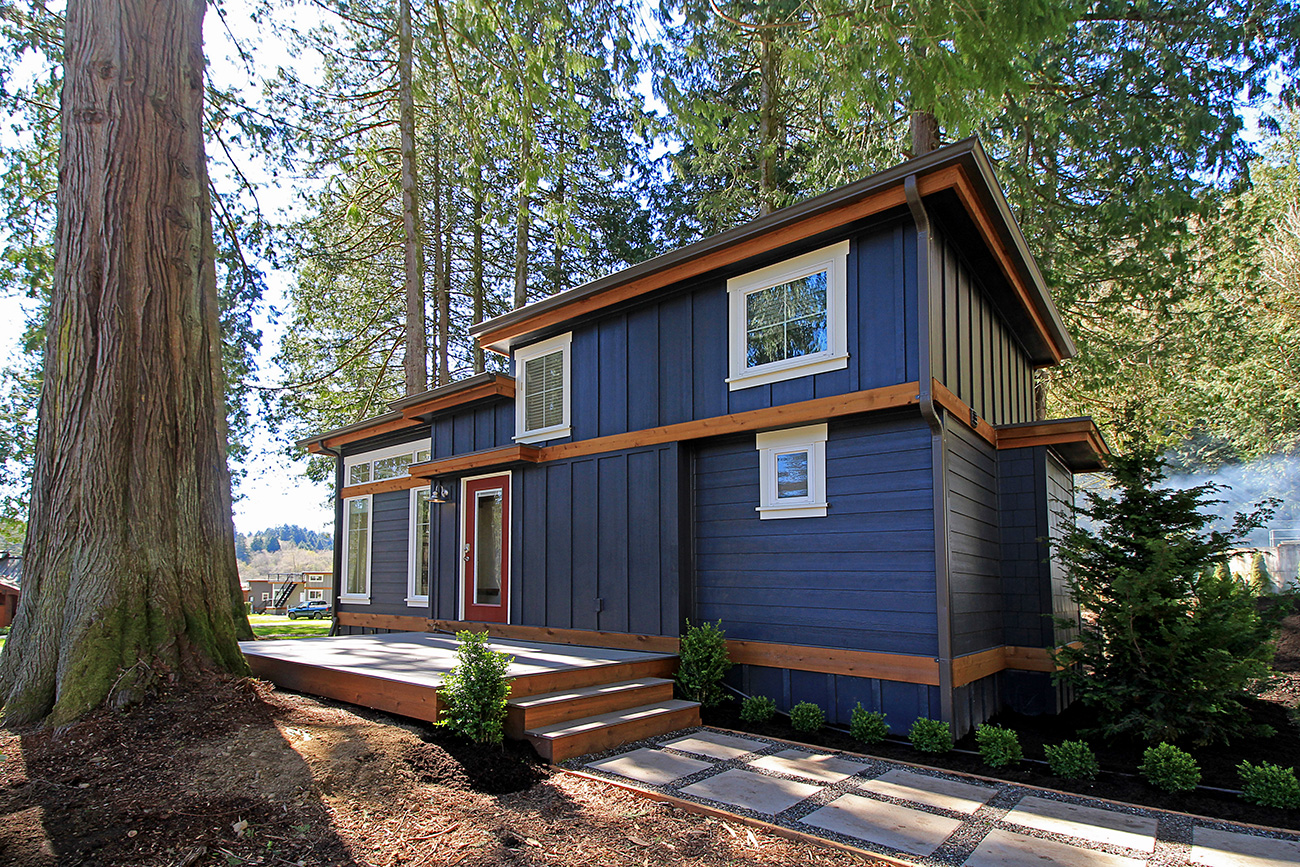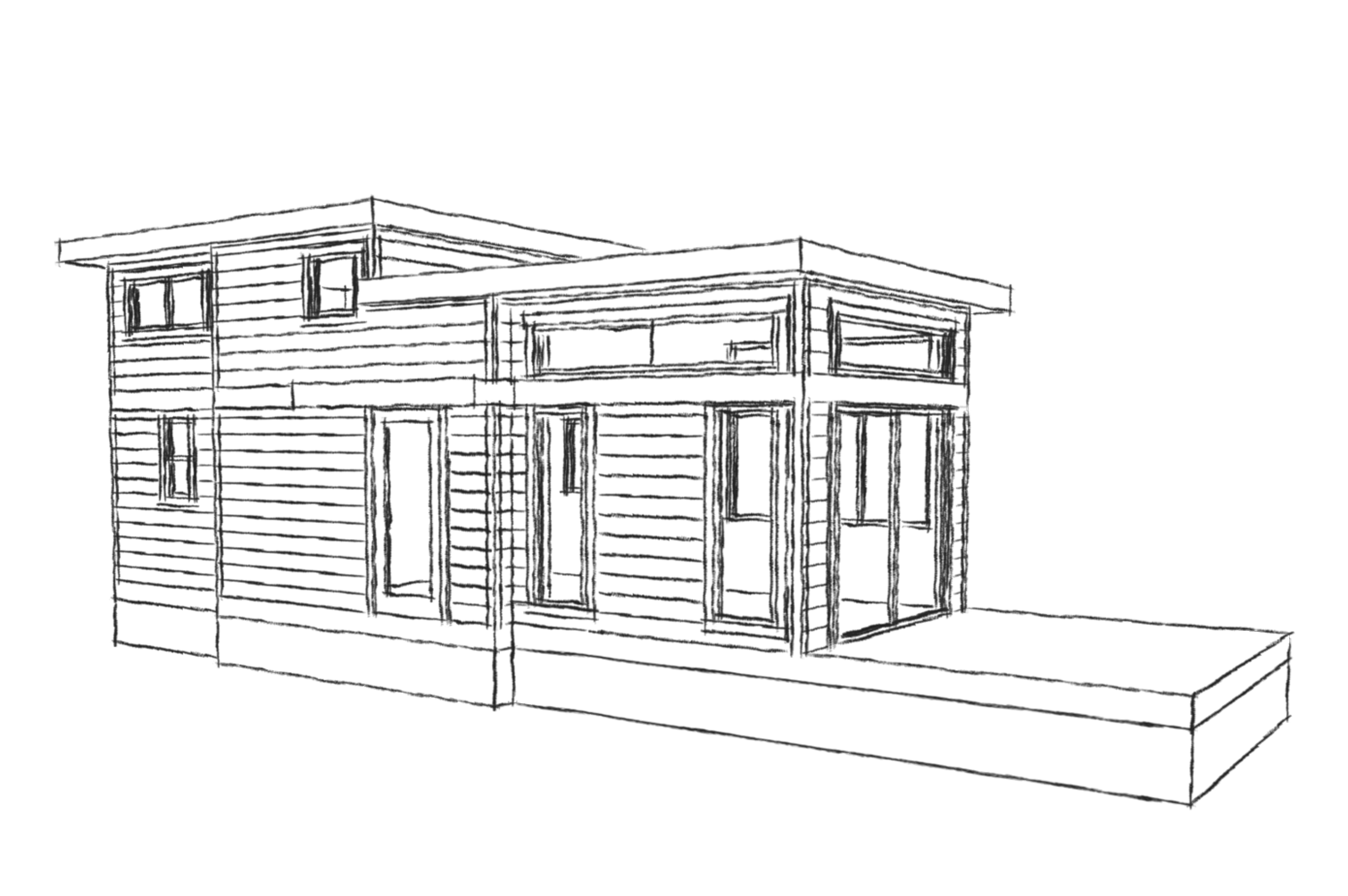
Our Salish park model is bright and airy thanks to many windows in the living room, providing great panoramic views of the surrounding areas. It features 10’ ceilings in the living room, a L-shaped kitchen, and a movable island/table combo. An open loft is nestled above the bedroom and bathroom and furthers the unit’s airy feel. The loft can be used for a kids’ play area, kids’ bedroom, or a guest bedroom. The steeper staircase allows for plenty of storage under the stairs, and room for a washer/dryer combo if needed.
QUICK SPECS
- 32′-4″ long model
- Sleeping space for up to six
- Features an open sleeping loft
Starting at $165,000*
210,000

Our Salish park model is bright and airy thanks to many windows in the living room, providing great panoramic views of the surrounding areas. It features 10’ ceilings in the living room, a L-shaped kitchen, and a movable island/table combo. An open loft is nestled above the bedroom and bathroom and furthers the unit’s airy feel. The loft can be used for a kids’ play area, kids’ bedroom, or a guest bedroom. The steeper staircase allows for plenty of storage under the stairs, and room for a washer/dryer combo if needed.
QUICK SPECS
- 32′-4″ long model
- Sleeping space for up to six
- Features an open sleeping loft
Starting at $165,000*
210,000


